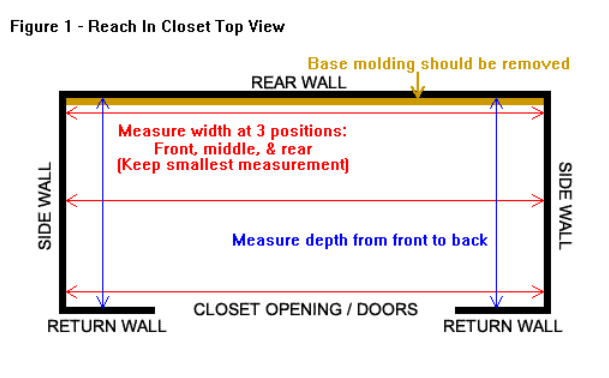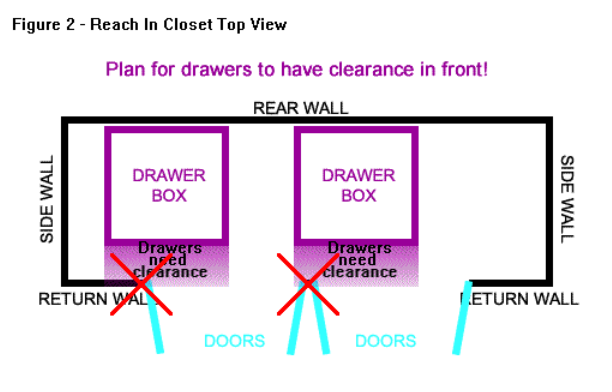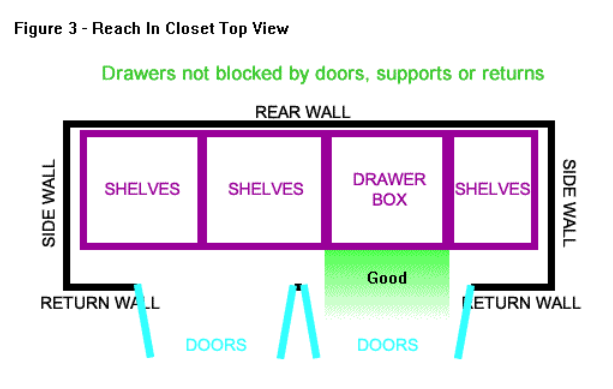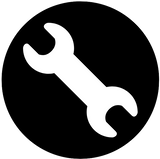Measuring Your Closet – How to Measure Your Closet
In order to make sure your closet arrives and fits as expected, it is important to make sure the measurements you start with are as accurate as possible. Since not all walls are perfectly straight (despite them appearing so), it is important to measure in more than 1 place to make sure that the place you measured is not the larger of the areas.
These instructions are only applicable to the Isa custom closet systems. Isa Closet Systems are not free standing, but rather designed for installation within an existing closet space, and must be attached to the rear wall of a reach in, walk in or other closet space.
Professional installation is recommended for delivery areas not covered by our in home delivery & setup.

Step 1: Measure Closet Width
Figure 1, red arrows
Measure the width of your closet along the floor from base molding to base molding at 3 different depths (front, middle and rear).
If you do not have moldings, then in addition to 3 positions along the base, it is recommended to also measure at 3 different heights since you will not have the additional variance of the molding to assist you should your walls slope inwards as you go up.
Use the smallest of the width measurements as the closet width.
Step 2: Measure Closet Depth
Figure 1, blue arrows
Measure the depth of your closet to ensure you have not only the depth of the closet selected, but also enough depth for your hanging clothing which requires 21.75″ of clearance.
Step 3: Measure Closet Height
Isa custom closets have a standard height of 84″.
Measure the height of your space from ceiling to floor to ensure that it will clear 84″ tall closet panels (or taller if you are customizing the height)

Step 4: Check for Base Molding
Figure 1, brown arrows
Our custom closet systems extend all the way to the floor. This results in superior stability.
It also means there cannot be base molding on the rear wall of the closet, where the wall meets the floor. Often there will not be base molding within the closet interior, but it is present in some closets.
If base molding is present it should be removed from the rear wall of the closet.
If base molding cannot be removed from the rear wall, we can cut a notch out of the rear bottom of the closet system during manufacturing to accommodate this.
It is important to note that we will notch the bottom of the product only with a written and acknowledged request. Please call us @ (551) 213-0195 if you need your closets customized with notches, and we will ask for measurements
Step 5: Check for Drawer Clearance
Figure 2 drawers, red X represents problem area
** This step only applies if you are ordering custom closets with drawers

It’s important to consider closet system placement in relation to existing closet doors. If the closet has multiple sets of doors for example, you cannot put a drawer unit in the center of the closet if there is a central door support in that spot.
Another thing to double check when planning the closet system layout is that there will not be drawers blocked by return walls. If the closet is wider than the doorway opening
Step 6: Add Three Inches
After compiling all measurements, we recommend allowing a 3″ overall variance to ensure there will not be any issues fitting.
Need Help? We are here for you!
If you are unsure of your selection and require further assistance, please do not hesitate to consult with our design consultants @ (551) 213-0195 who would be more than happy to assist you with a written quote for your project based on your specifications and concerns.



